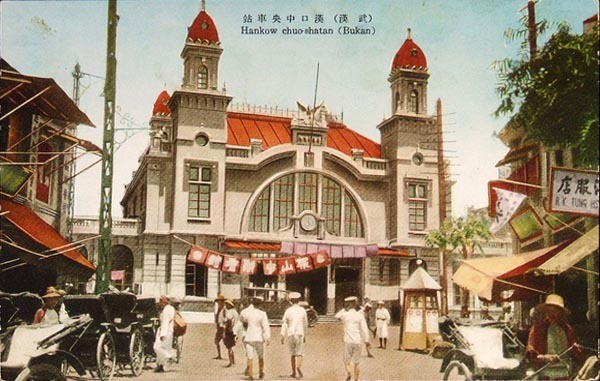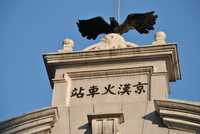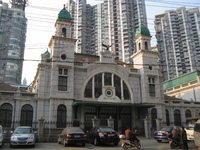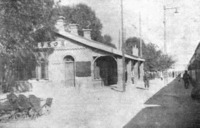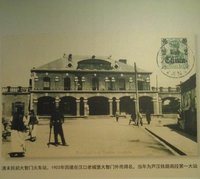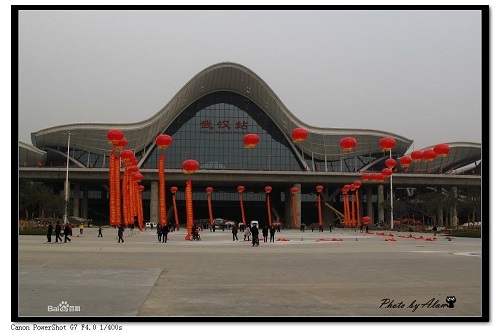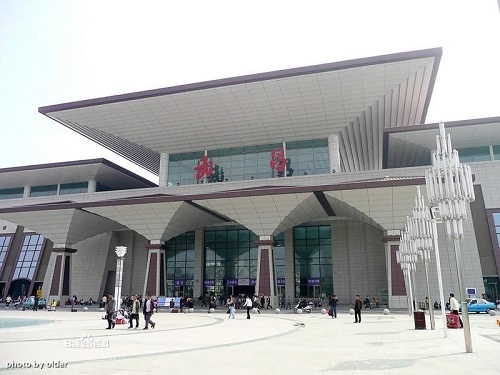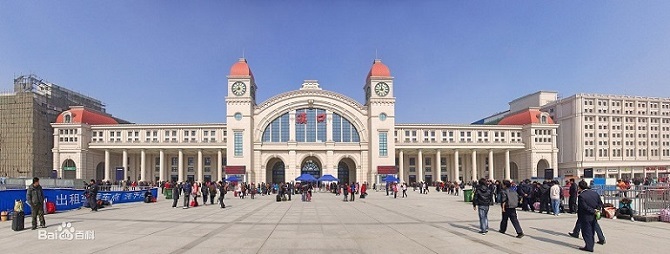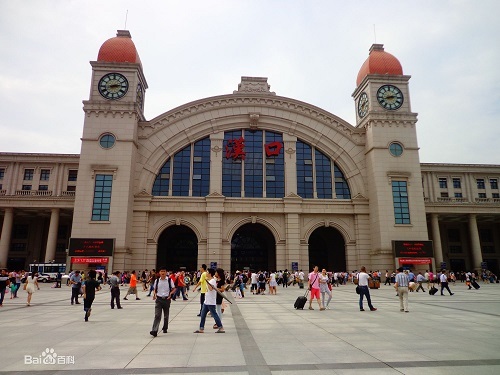Architecture of the Hankou Railway Station
Dazhimen Station:
The Dazhimen station was designed by French architects and was constructed between 1900 and 1903 (Gao, 2017). The original shape of the building is disputed by several sources, including Wang who states the station’s footprint was 502 square meters in 1903 along with the two adjacent platforms (Wang, 2009). The station was damaged during the 1911 Revolution and was subsequently remodeled in 1914 with the addition of the two side buildings that can be seen today (Wang, 2009). The Dazhimen station building is constructed mostly out of white stone and presents a towering yet still open facade covered with large, arching windows. The building’s four towers, one in each corner of the central hall, likely dominated their original surroundings, as can be seen in the postcard from 1927. The Dazhimen station stood just outside the French concession, and being the port of call for those visiting Hankou’s concessions it presented the significant impact of France, and the West more generally, on the city of Hankou. The uniformity of the architecture and the centrality of the station’s title “Jinghan Train Station” (京汉火车站) beneath the bronze eagle motif also cause the building to emanate the economic power its French designers believed the railway would bring them.
Hankou Railway Station Today:
Hankou’s original railway station closed in 1991 and the new station opened. The new station mirrors the original on a larger scale. Both have a central half-circle window flanked by towers. The new station has extensive wings on both sides, and the towers are now clock towers. The choice to mirror the original building design on a grander scale raises several questions concerning Hankou’s relationship to its treaty-port era architecture. Had the railway station become so iconic, that a wholly new design would be unrecognizable as a train station? Was the station a means to out-do western architecture? It is worthwhile to consider this station in comparison to the two other railway stations in the Wuhan tri-city area, Wuhan Railway Station and Wuchang Railway station. Wuhan Railway Station is a fully modern design. Wuchang Railway Station is also a very modern design but with references classic Chinese architecture. It appears the three cities are continuing to assert their unique identities. The modern design of the two other stations shows that architects and city-planners are not necessarily constrained by what a railway station should look like. Rather the question appears to be a more site-specific one. Railway stations are one of the major entryways into a city. The iconography and space of a railway station allows visitors to begin to build expectations of what this city is, what sort of environment and feeling visitors can expect from public spaces. The choice of mirroring the original station on a larger scale should be considered part of a discourse of nostalgia in city spaces.
Works Cited:
Gao, Xian. “The Modern Architecture of Hubei in the Late Qing Dynasty and the Collision between Chinese and Western Cultures [中西文化碰撞中的晚清湖北近代建筑].” Yangzi River History, 2017.
Hubei Provincial Government. “Dazhimen Railway Station--the Oldest Train Station in Wuhan.” Hubei – China, February 16, 2016.
Imperial Japanese Government Railways. An Official Guide to Eastern Asia. Vol. IV: China. Tokyo, 1915.
Lee, Robert. France and the Exploitation of China, 1885-1901: A Study in Economic Imperialism. Hong Kong ; New York: Oxford University Press, 1989.
Wang, Ruining. “How Did the End of the Beijing-Hankou Railway Move to the Yudaimen? [京汉铁路南端缘何移至玉带门].” Wuhan Cultural and Historical Data, no. 12 (2009).
